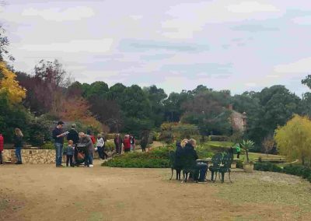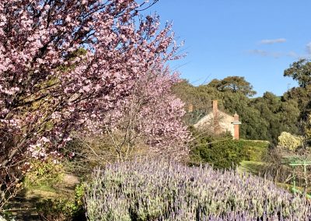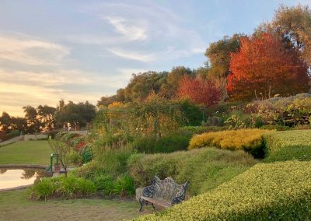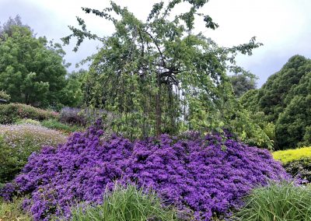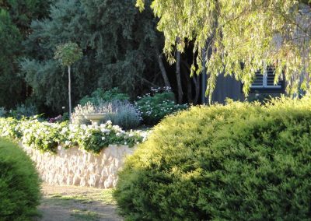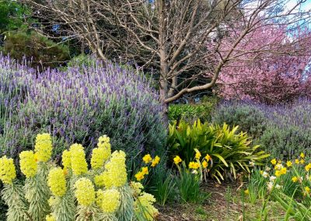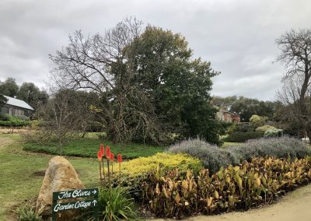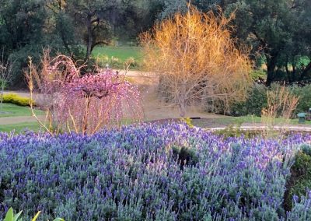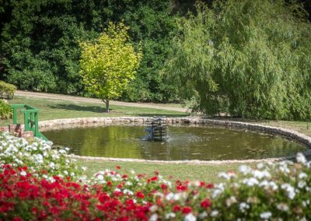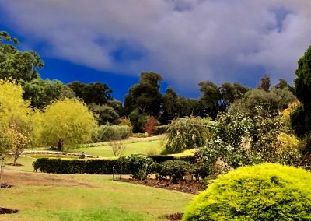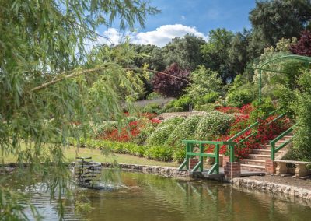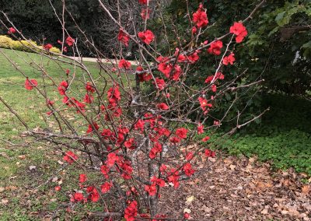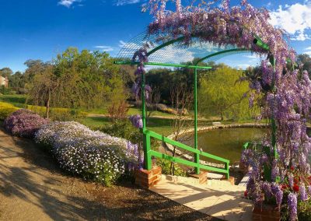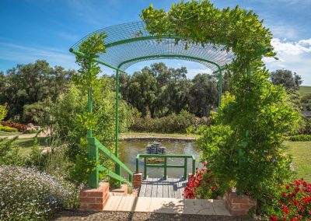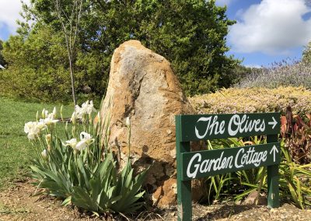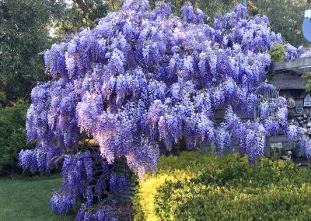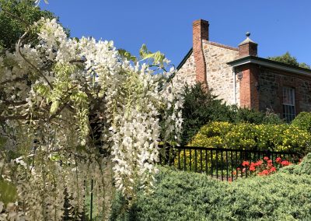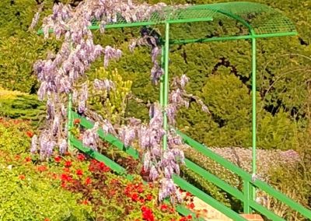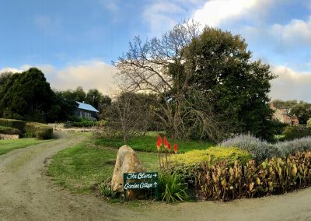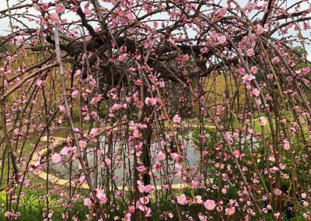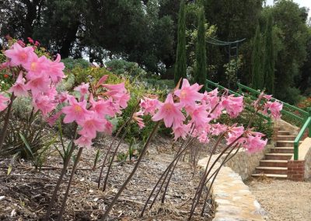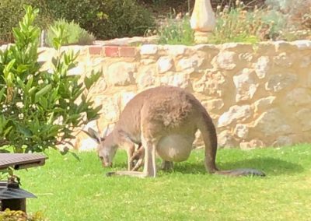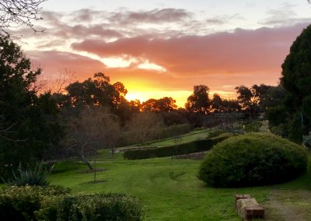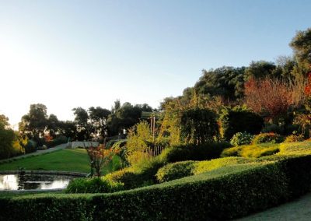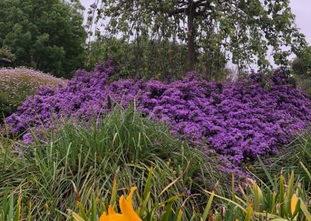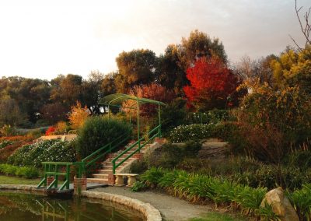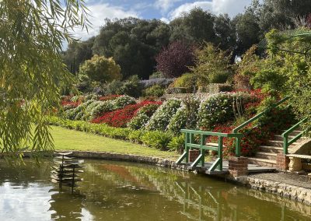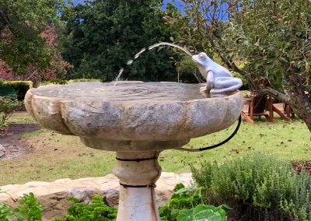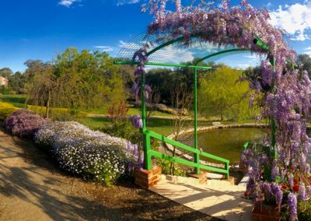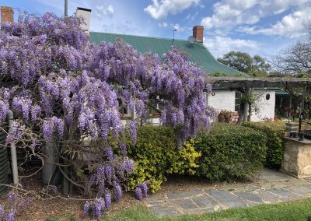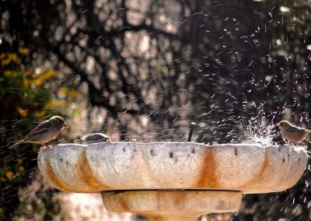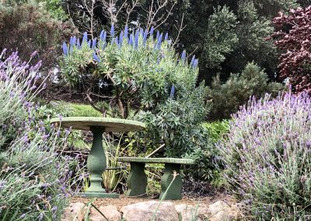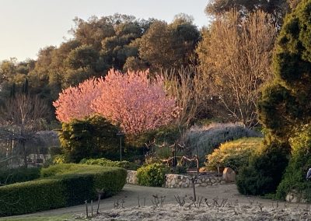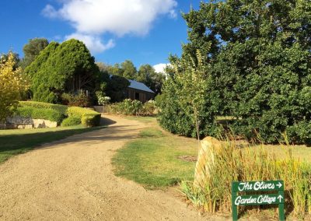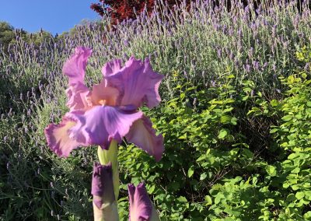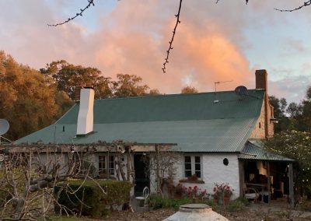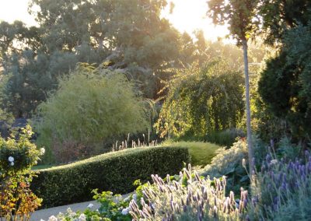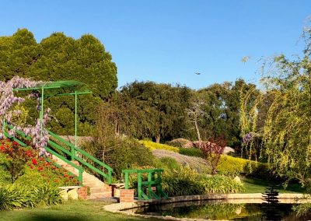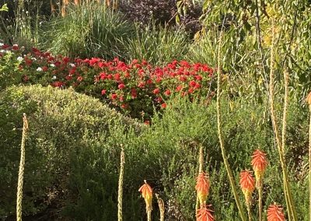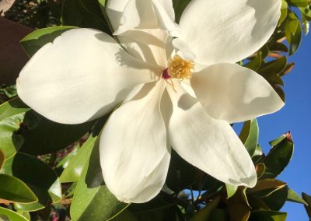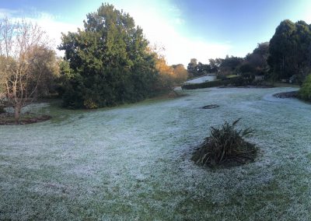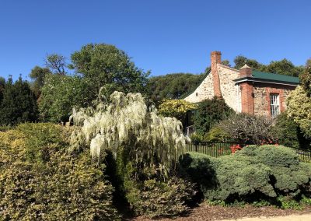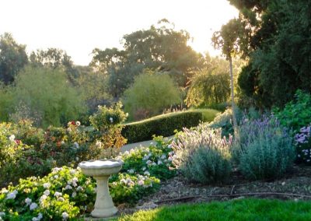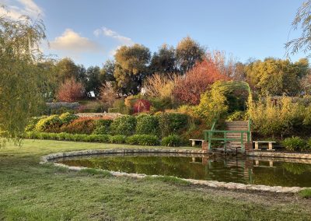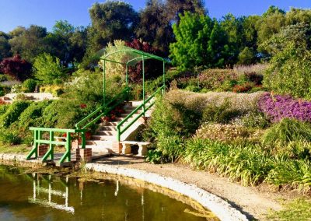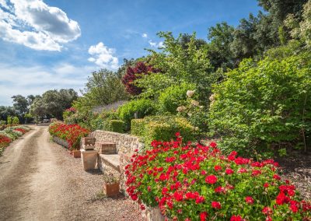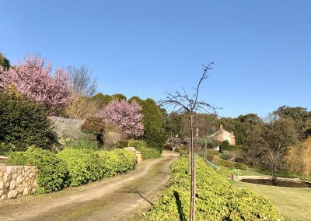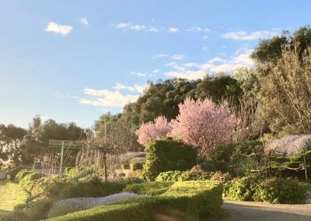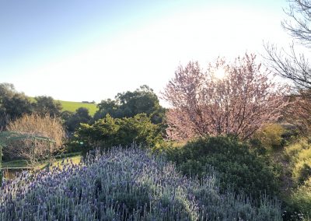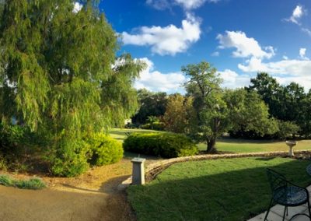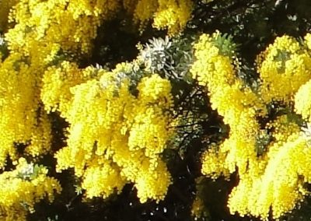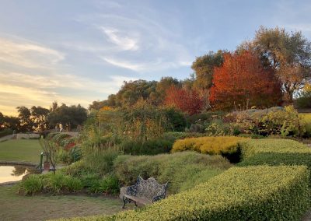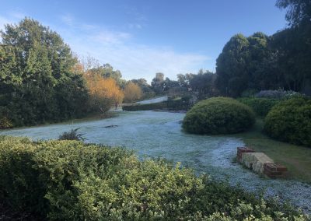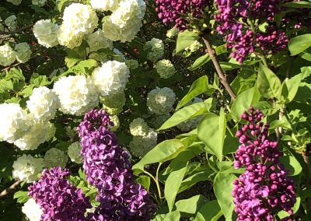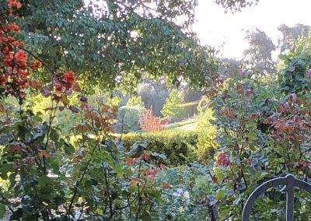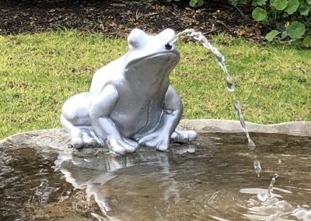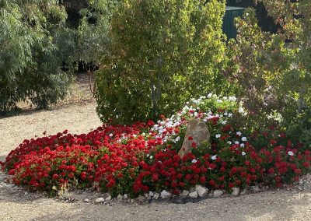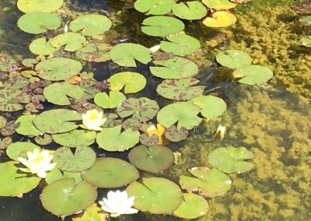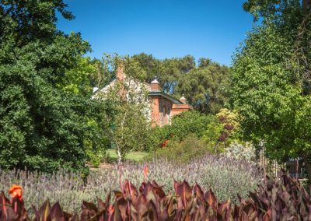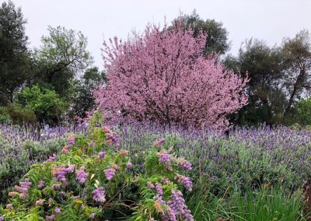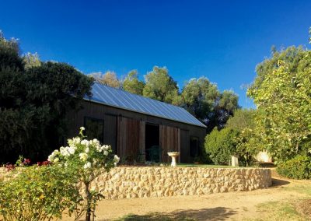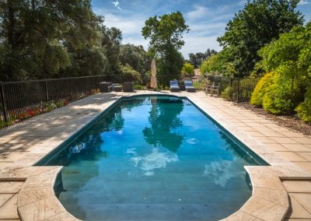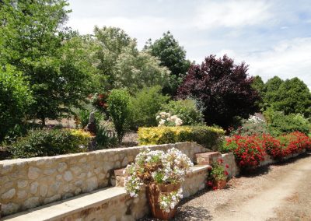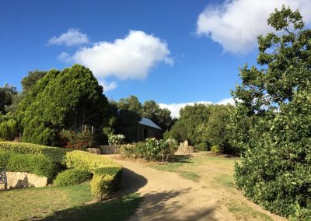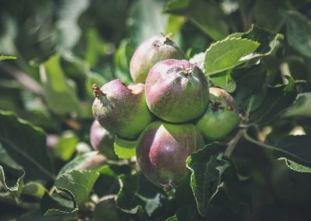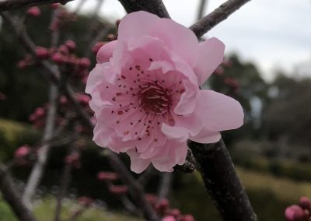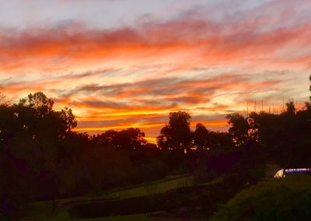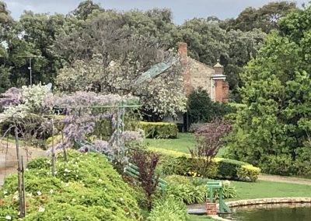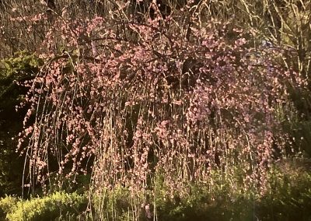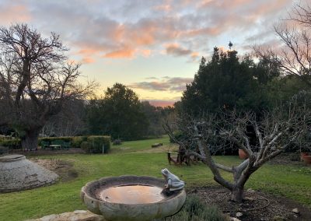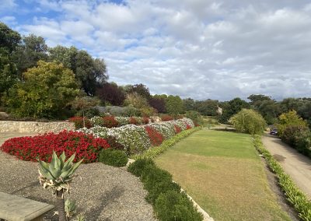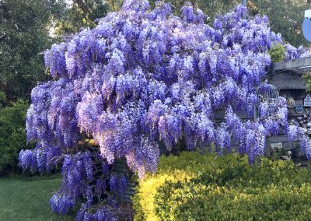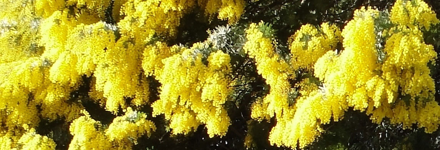The Olives garden
The garden at The Olives: Enjoy the serenity
Sweet water pears
The old garden, which takes up 1.5 acres around the National Trust-listed building at the eastern end of the property, contains several trees planted in the 1860s. These include the date palm at the front of the house, a fig tree and three pears, the largest of which grows close to the western façade of the house near a 1000 gallon underground well. It was thought at time that the proximity of pears sweetened the water in a well.
More recent are the two large oaks, planted in 1975, the Himalaya Pines just west of the Garden Cottage, and the shapely Bay tree that separates the main house and the cottage.
On the back lawn are apple, lime and lemon trees. plus the stone herb garden and birdbath featuring a silver frog which spouts water when the irrigation system is on.
Sheep paddock to showpiece garden
The new section of The Olives garden is west of the main gate. When acquired in 2007 in order to return The Olives property to its original size, this 2.5-acre section was a steeply sloping thistle-filled sheep paddock. But with some bold earthmoving it is now a series of stepped paths and garden areas linked by stone walls, wide steps and arches. There are six paths through the garden, giving visitors the chance to wander among the plants, able to stop at a seat or at a table.
The main trees in the new area were planted in 2008 and the surrounding gardens progressively established, section-by-section, in the years that followed. The noted local stonemason “Tiger” McMillan built the extensive stone walls and steps around the garden, as well as the lily pond and the cute potting shed.
Near the highest point on the property is a row of citrus trees – a grapefruit and two oranges. Below, a covered orchard contains fruit trees yielding peaches, plums, pears, and nectarines as well as a row of raspberries, loganberries, youngberries and blackberries and a dedicated vegetable garden.
In the lily pond at the eastern end of the main lawn, below the wisteria arbour, is a Japanese-influenced fountain designed by the owner.
At the far western part of the property the owners have built a new house, dubbed the Black Olive because of its burnt-timber cladding (Japanese Shou Sugi Ban).

